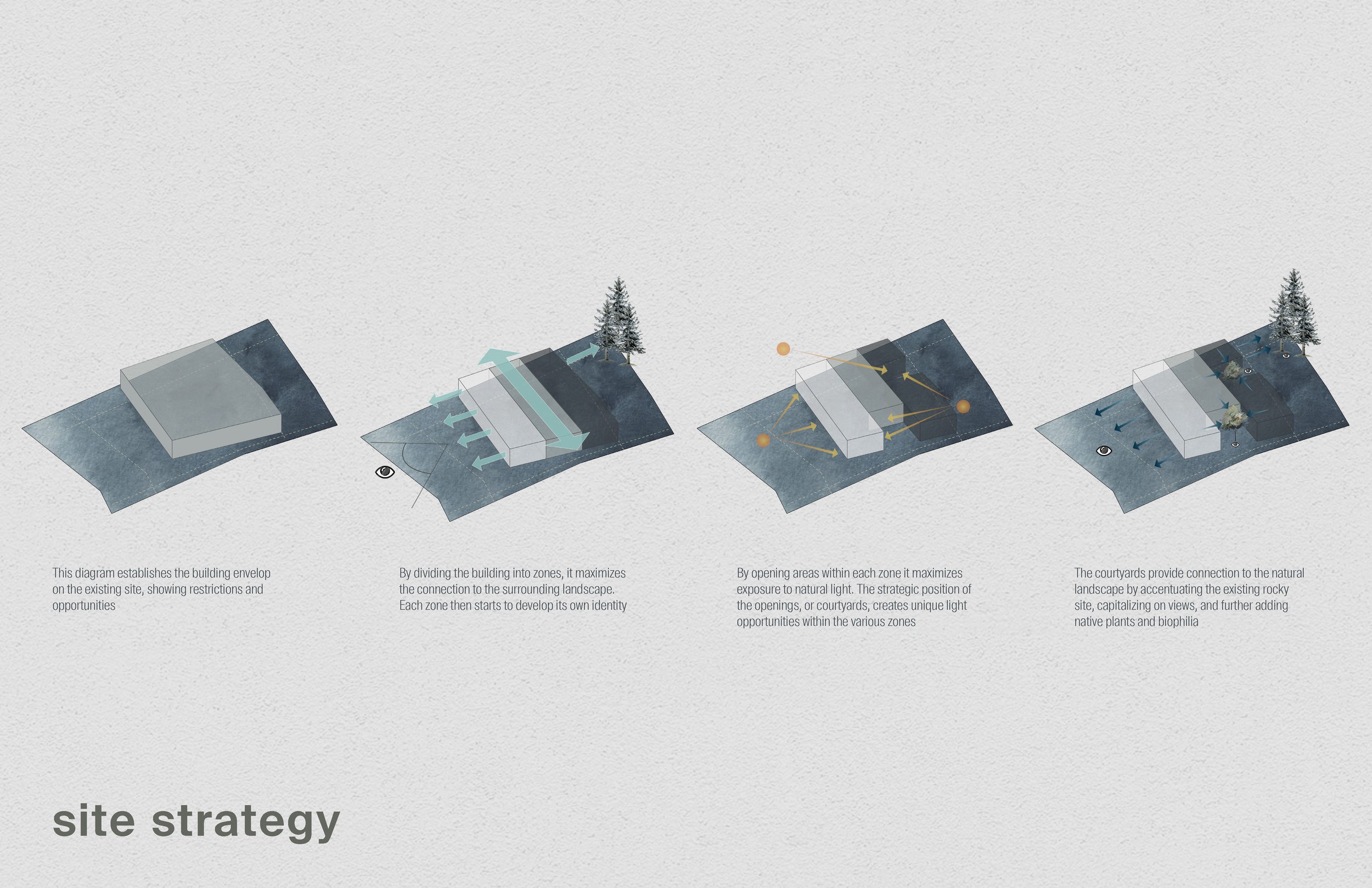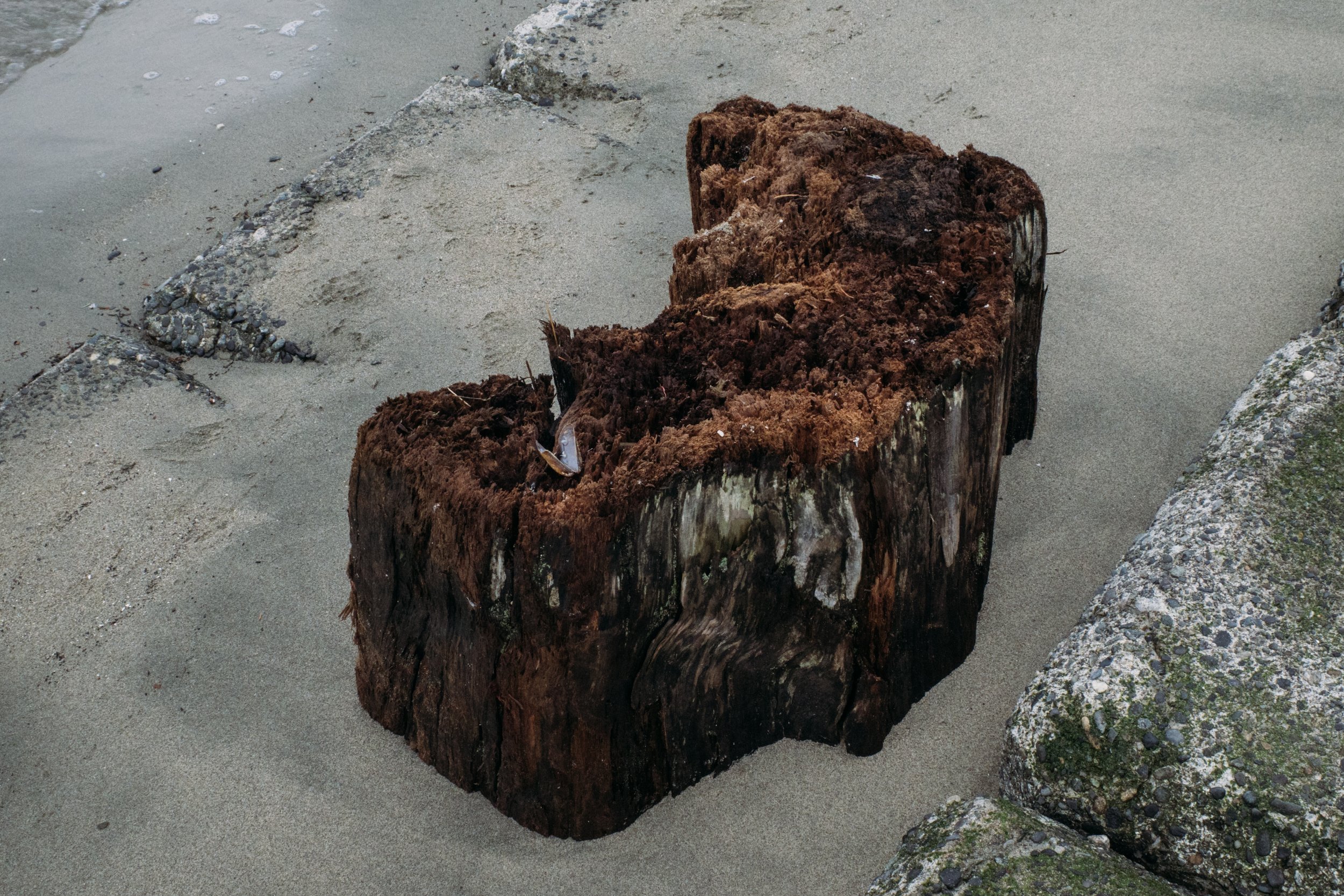Nature Informed Decisions
Can a home be designed purely through reacting to the passage of light and the character of nature on a site? Can our emotional responses to these qualities drive the program of the design? These sketches and photographs track the progress of our preliminary design work as we embark on a new architectural project in Vancouver, BC.
The house is situated on a sloped site overlooking the ocean. The drastic grade change creates a set of unique conditions that can be discovered as one progresses through the site. The light qualities on the north side are moody and very characteristic of the experience one feels while walking through a forest. Conversely in the south, the dramatic ocean and mountain views give a sense of openness and airiness that is complemented by the warmth of the direct sunlight. These emotional responses to the physical qualities of the site informed our concept and architectural strategies to develop the form of the house.
Our architectural strategy began by mapping the site’s unique physical conditions, which were then carved out from the maximum building envelope. We then conducted a series of studies that explored qualities of light through the lens of human interactions and their associated emotional responses. These studies began to shape the home as we continued to carve out spaces to create different “moments of light” while maximizing the connection to nature.
This process resulted in the creation of seven different zones. Each zone maintains its own character, which is defined by vistas, light, temperature and even smell. Allowing the house to be defined by experiential qualities instead of programme has allowed the architecture to remain flexible and easily adjustable. This, in turn offers users the flexibility to reconfigure their home according to the emotional connections they want to create as they progress through their daily rituals.


















